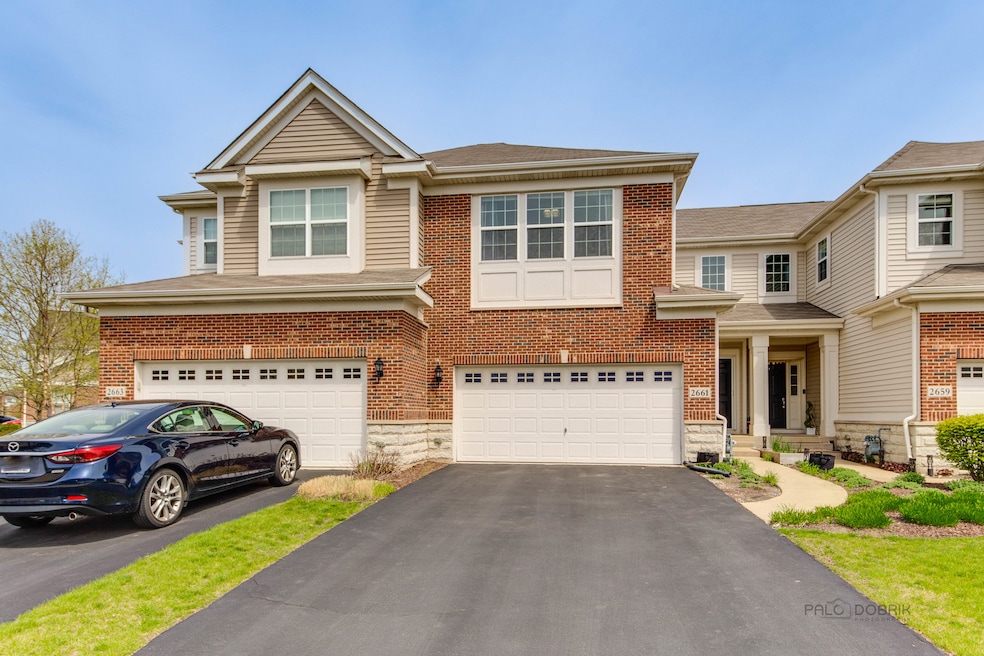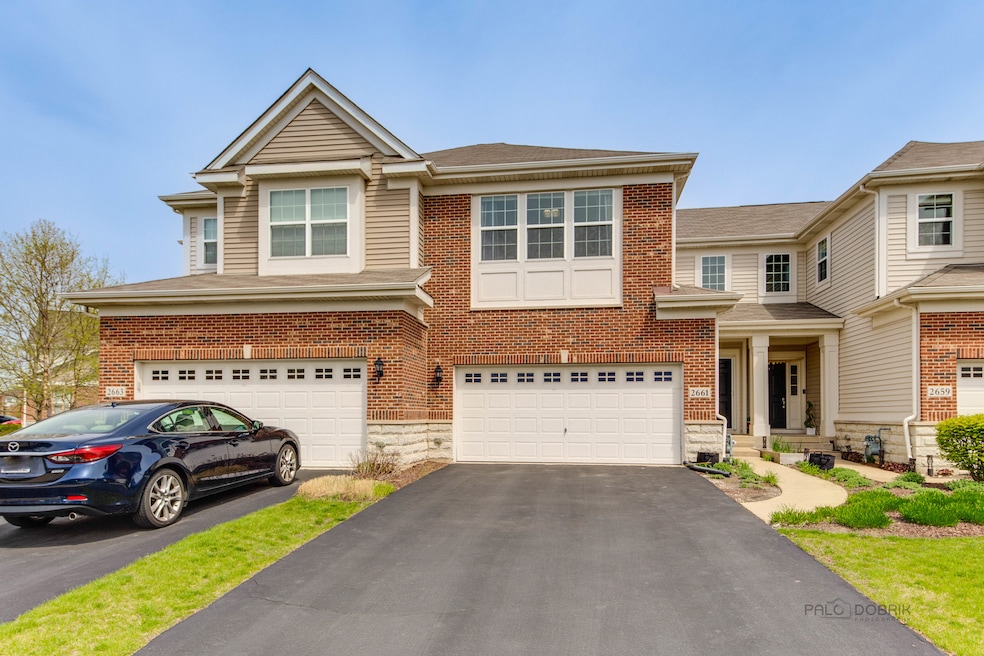Project Status :- Sold
About
3BR CONVERSION IN PROGRESS. WILLING TO CUSTOMIZE TO BUYER PREFERENCES! Original MODEL townhome with 100k builder options in highly sought-after MAYFAIR! Over 2600 sqft of OPEN layout total living area! Floor-to-ceiling BUILT-IN custom cabinetry - glass panel cabinets in dinette, full cabinet wall and shelving in family room! RECESSED LIGHTING & exquisite CROWN MOLDING throughout. Hardwood floors, stainless appliances, stainless backsplash, tall cabinets, granite counters. Spacious pantry, 2nd floor laundry room. Newer stove, washing machine 2022. Primary BR has volume ceiling & crystal lighting. Stately LOFT area with built-in desk, cabinets, and shelves - can be converted to a 3rd bedroom. 3.5 baths. 2-car garage with abundant STORAGE shelving. Fully-finished open BASEMENT with full bathroom - customize to be a kids' play or study area, home theater (pre-wired), gym, or private in-law suite. Upgraded with additional ethernet cabling; in-ceiling speakers in every room. New water heater 2021. New washing machine, range/oven 2022. Look out over brick-paver patio onto largest GRASSY common area in subdivision - PRIVATE area bordered by homes and away from traffic. HOA maintains landscaping and shovels snow while you enjoy walks around the pond and gazebo. Short walks to Cowlishaw Elementary, Whole Foods, Home Depot, and shopping & restaurants at Springbrook Prairie Pavilion. Amazingly convenient location near Costco, Walmart, Downtown Naperville! Naperville was ranked BEST CITY TO RAISE A FAMILY; BEST PUBLIC SCHOOLS!
Home Type
- Townhome
Est. Annual Taxes
- $8,157
Year Built
- 2013
HOA Fees
- $307 Monthly Fees
Parking
- 2 Car Attached Garage
- Garage Transmitter
- Garage Door Opener
- Driveway
- Parking Included in Price
Home Design
- Asphalt Roof
- Concrete Perimeter Foundation
Interior Spaces
- 2,726 Sq Ft Home
- 2-Story Property
- Vaulted Ceiling
- Family Room
- Living Room
- Dining Room
- Loft
Kitchen
- Range
- Microwave
- Dishwasher
- Disposal
Flooring
- Wood
- Carpet
Bedrooms and Bathrooms
- 2 Bedrooms
- Primary Bedroom Suite
- 3.5 Bathrooms
- Dual Vanity Sinks in Primary Bathroom
- Separate Shower
Laundry
- Laundry Room
- Laundry on main level
- Washer and Dryer Hookup
Unfinished Basement
- Base
Price
$506,000Details
| Builder Name : | Property Type | Townhome | |
|---|---|---|---|
| Numbers of units | Current Status | Sold | |
| Bed Rooms | 2 | Bath Rooms | 3.5 |
| Main Intersection | ENERGY STAR Certified Homes | Area | 2,726 Sq Ft |
| Neighborhood | Fox Valley Neighborhood | Published Date | 14 Jul, 2023 |


